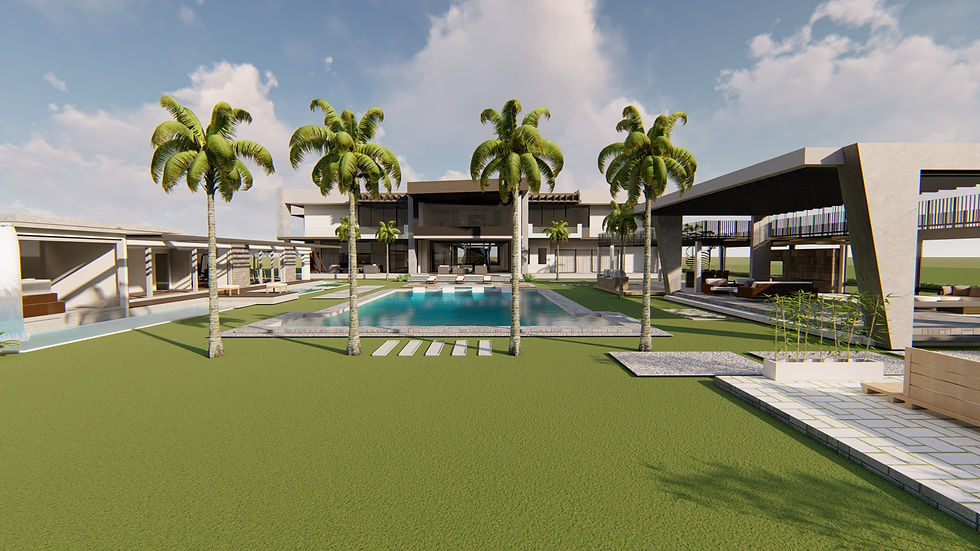
Our Services
We specialise in the following, however we can cater to any stage of development for your needs with accuracy and speed.
1. Site Analysis
We assess the terrain, nearby structures, utilities, and environmental factors that may impact the design and construction process. This ensures that the design aligns with its unique characteristics, optimizing both functionality and feasibility.
2. Concept Design
Following site analysis, we create preliminary sketches and basic floor plans to visualize the design and assess its integration with the site. Your feedback is incorporated throughout the process, allowing for necessary modifications to refine the concept
3. Planning
After concept approval, we develop a detailed strategy outlining the project's scope, timeline, and budget. Additionally, we handle the necessary permit applications and secure approvals from local authorities to ensure compliance with regulations.
4. Realistic Visualisation (3D)
We transform the design into a 3D model or rendering, providing a realistic visualization of the project's final appearance. Allows potential issues or concerns to be identified and addressed before construction begins.
5. Construction Drawings
Detailed construction drawings are created for builders and contractors for project execution. These provide comprehensive specifications, building layout, materials, and all essential details.
Standard
owners and builders
-
Site analysis
-
Schematic design
-
Resource consent
-
Building consent
professional
property developers
-
Site analysis
-
Schematic design
-
3D visualization
-
Resource consent
-
Building consent




